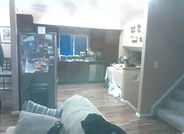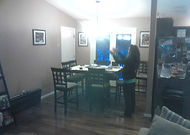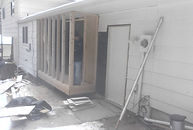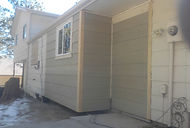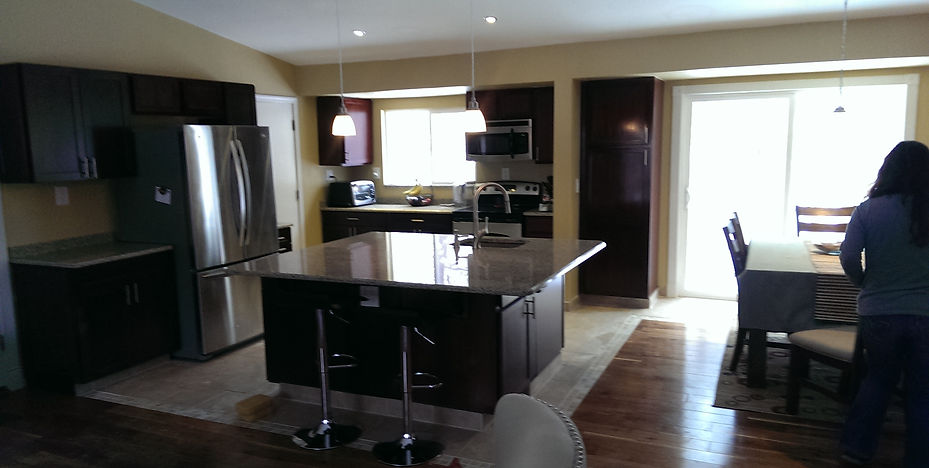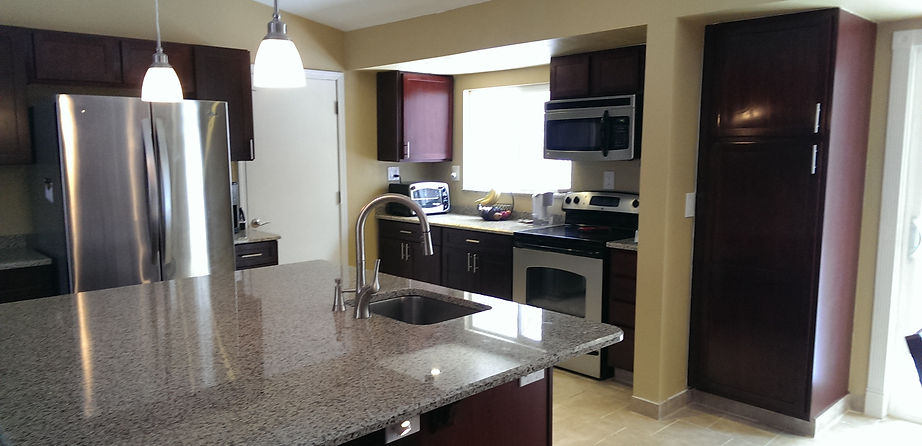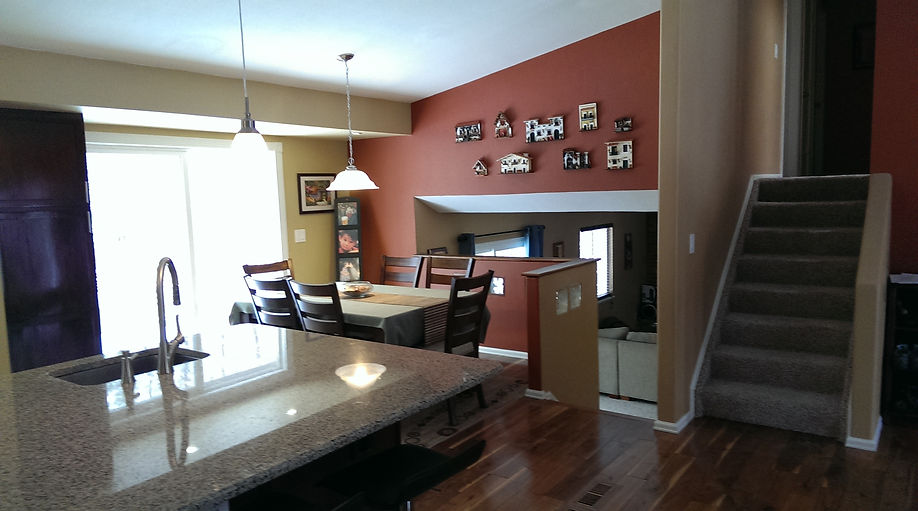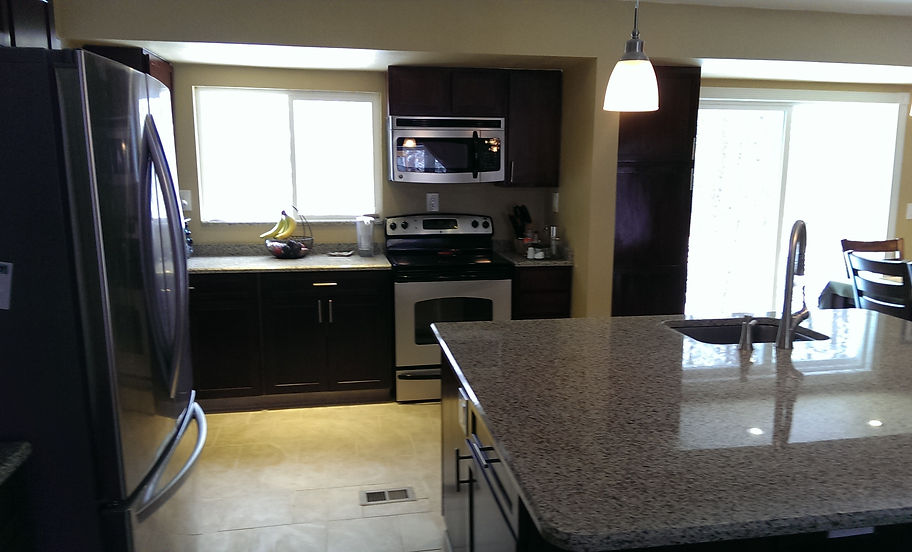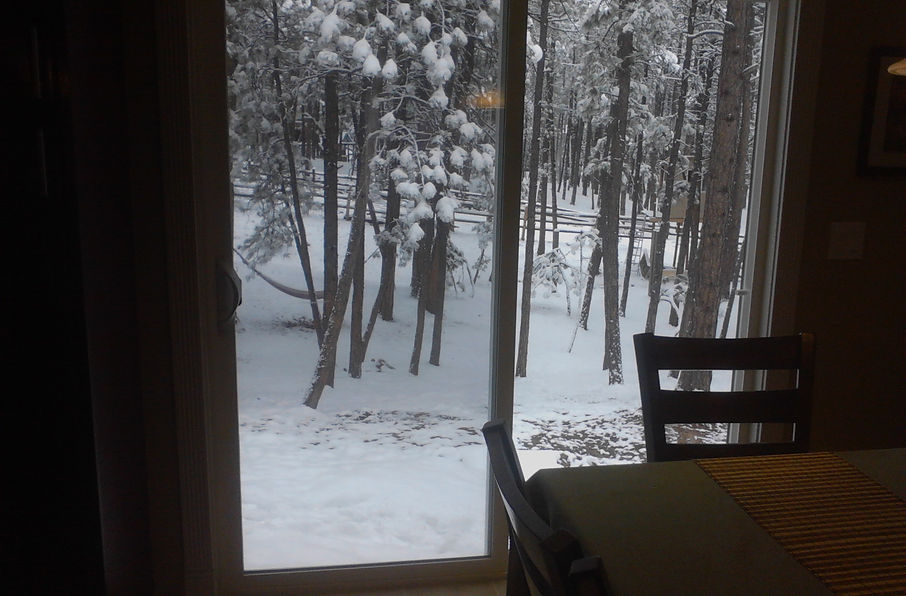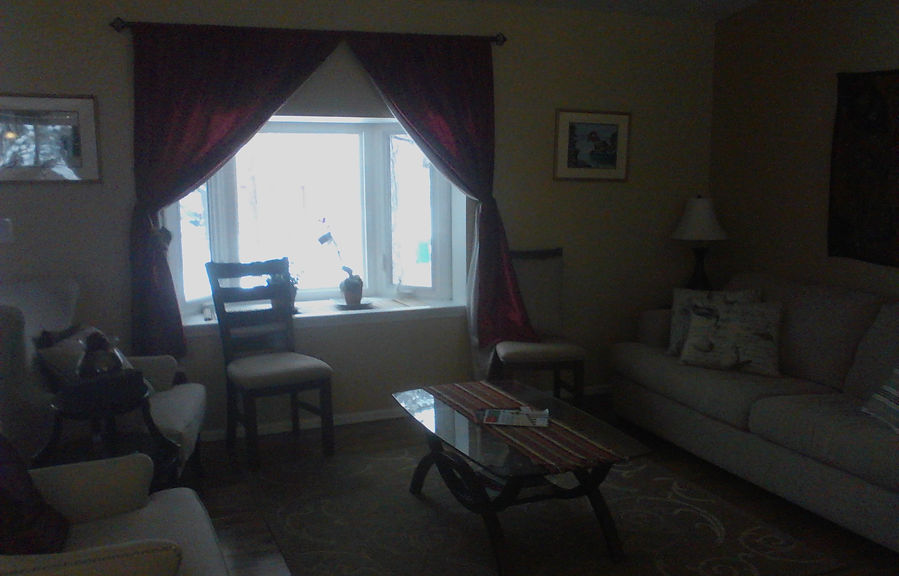* Design
* Renovate
* Remodel
* Service
* Repair
719-344-0998 7 a.m. to 7 p.m. Monday thru Saturday
C o l o r a d o H o m e
Our only Limitations are Your Imagination
All your Home Improvement Needs for Over a Quarter Century
Kitchen *
Bathroom *
Flooring *
Decks/Pergolas *
Painting *
Serving Colorado Springs, Colorado and surrounding areas
Our Featured Home
At Colorado Home we Love to be able to showcase our work by sharing one of our projects with you. So every quarter, we feature a new home project we've completed for one of our clients. And we're especially proud of our choice for this quarter.
Welcome to
the "Ang" Residence
Completed in March of 2014, this home belonging to Lisa and Ian Ang is a wonderfully natural setting to raise their son Ethan and their newest addition "Jack", the family kitten.
Located between Glen Eagle and Black Forest, this custom home didn't quite fit the familys needs and desires. Natural Forest surrounds the home on a large lot. Only minutes from Monument, Colorado the interior was spacious with ample room for the family to be together or have their own space. The kitchen, dining room and living room all shared open space. But there was a division of the overall space with a small wall dividing the kitchen from dining areas and keeping guests in the living room.
So Ian gave us a call and we met with the family. This gave us the most information to best bring their vision into reality. As many familys rely on us for a great deal of design advice, The Ang's did their homework. And it was no small task. We began knowing we would be flipping the dining room and kitchen completely. This would place the kitchen adjacent to the garage, making groceries easier to bring in and put away.
The old garage door was walled off on the garage side to give the new kitchen space a 4x5' walk-in pantry featuring 16" deep shelving. A new garage door was installed in the middle of the living space and now centered to the stairway across the room. And lets not forget the old exterior dining room wall. We pushed it out 3' along the 10 width of the room giving the new kitchen an additional 30 sq. ft. of interior space. The wall was cut back to 30" deep and thickened for an architectural detail softly diving and defining the new space but no longer keeping people apart in different rooms.
An existing window was moved to the new kitchen area. The old French Doors were retired, while a new 6' sliding door unit was installed in the dining room, so guests and family alike could enjoy the pristine view of the back property. Hardwood flooring originally ran throughout the main level of the home. So through lay-out and planning we removed a portion of the flooring and replaced it with a beautiful Tile floor. The tile continued from the kitchen area across the rear wall to create a tile entry from the rear of the home.
Lisa added a unique detail by having us place an accent tile dividing the hardwood from the tile which provided a simple and inexpensive but highly elegant detail, making the entire floor as beautiful as every other detail. With budgetary requirement as important as lay-out, color, function and ever other detail, we for the first time did something totally new.
The old cabinetry was not in bad condition. There was simply not enough of it. Especially not with all the new space. And as we work closely with The Home Depot, I sat down with Sheri our kitchen and bath designer. We took all proposed dimensions for the new space and designed the new kitchen.
What made the project a challenge was that we took American Woodmark Cabinetry and matched Color Wood Species and Style as closely as possible. Then our PRO staff went to work to substitute casework we had and quoting only that which was needed.
(we'll let you decide from the photos, which casework is new and which came from the old kitchen)
Now came choices of lighting for the new space, cabinet features included as the cabinet order was coordinated to be placed during a sale. We now had to break up the project into two phases. "Structural and Cabinet". Production had to be coordinated based on the delivery due date of Cabinets and of the new Granite Counter Tops. In addition to all New Lighting and Electrical for the entire space, we also had to re-design the Plumbing and HVAC into the new floor plan.
On a project of this scope and depth, details were revised on a daily basis almost up to the completion date. And as it came together, naturally there were additions added to make it "perfect" And of course Ethan would assist us when he wasnt in school and "Jack" would frequently supervise the construction while trying to get into every open space to inspect it.
The family was more then gracious as we had no choice but to invade their lifestyle for a period they hoped would pass quicker then it did. Yet in the end we feel we made new Friends with the Ang family. And we understand that an inaugural dinner party for 10, preferred gathering around the newly created island space. Even over sitting and relaxing in their beautiful new living room.
We hope you enjoy your tour, as we proudly present
the "Ang" Residence before and after
